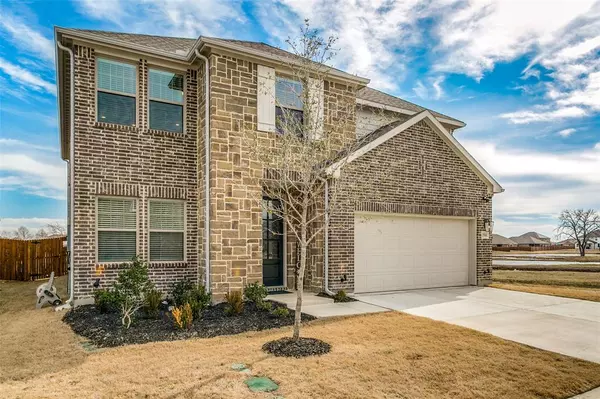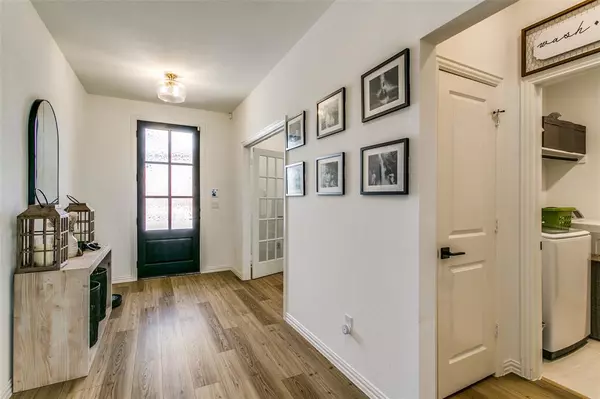For more information regarding the value of a property, please contact us for a free consultation.
13504 Fergus Drive Fort Worth, TX 76052
5 Beds
4 Baths
3,156 SqFt
Key Details
Property Type Single Family Home
Sub Type Single Family Residence
Listing Status Sold
Purchase Type For Sale
Square Footage 3,156 sqft
Price per Sqft $161
Subdivision Willow Spgs Add
MLS Listing ID 20531108
Sold Date 03/01/24
Bedrooms 5
Full Baths 3
Half Baths 1
HOA Fees $50/ann
HOA Y/N Mandatory
Year Built 2023
Annual Tax Amount $1,347
Lot Size 6,098 Sqft
Acres 0.14
Property Description
This exceptional, better-than-new 2-story home built by Ashton Woods, sits on an expansive corner lot in the coveted Northwest ISD. Move-in ready and boasting the modern design, attention to detail, and space you've been searching for.
The first floor prioritizes tranquility with a dedicated study, and a powder bath for guests. The open kitchen features decorative lighting, an island with a farm sink, 42-inch cabinets, and an abundance of natural light. The primary bedroom is tucked away in the back for ultimate privacy and features a spa-like bathroom.
With 3,150+ sq ft, this home offers the best of both worlds as the upstairs offers endless possibilities: 3 bedrooms, 2 baths, a large game room, and a flex-playroom. Unleash creativity upstairs by turning the flex room into a hobby haven, a media room, or anything your imagination desires. +
Beyond the home, the backyard boasts a covered patio and a large yard overlooking green spaces and trails and neighbors only on one side!
Location
State TX
County Tarrant
Community Greenbelt, Jogging Path/Bike Path, Playground, Sidewalks
Direction FROM FT. WORTH: Take Hwy 35 W to US-287 N-US-81 N-Hwy 287 N to US-81 Frontage Rd. Exit Blue Mound Rd, Willow Springs. Merge on US-81 Frontage Rd. Right on Willow Springs and continue. Turn Right on Shadow Hawk, Left on Hiskey, Left on Ancer, Right on Wysong, Right on Hossler and Left on Fergus.
Rooms
Dining Room 1
Interior
Interior Features Cable TV Available, Decorative Lighting, Double Vanity, Eat-in Kitchen, High Speed Internet Available, Kitchen Island, Open Floorplan, Pantry, Walk-In Closet(s)
Flooring Carpet, Ceramic Tile, Luxury Vinyl Plank
Appliance Built-in Refrigerator, Dishwasher, Disposal, Electric Cooktop, Microwave
Laundry Utility Room, Full Size W/D Area, Washer Hookup
Exterior
Garage Spaces 2.0
Fence Back Yard, Fenced, Gate, Wrought Iron
Community Features Greenbelt, Jogging Path/Bike Path, Playground, Sidewalks
Utilities Available Cable Available, City Sewer, City Water
Roof Type Composition
Total Parking Spaces 2
Garage Yes
Building
Lot Description Corner Lot, Greenbelt, Landscaped, Sprinkler System
Story Two
Foundation Slab
Level or Stories Two
Structure Type Brick,Siding,Stone Veneer
Schools
Elementary Schools Haslet
Middle Schools Wilson
High Schools Eaton
School District Northwest Isd
Others
Restrictions Deed
Ownership See Record
Acceptable Financing Cash, Conventional, FHA, VA Loan
Listing Terms Cash, Conventional, FHA, VA Loan
Financing Cash
Special Listing Condition Deed Restrictions, Survey Available
Read Less
Want to know what your home might be worth? Contact us for a FREE valuation!

Our team is ready to help you sell your home for the highest possible price ASAP

©2024 North Texas Real Estate Information Systems.
Bought with Michelle Rawls • Keller Williams Realty






